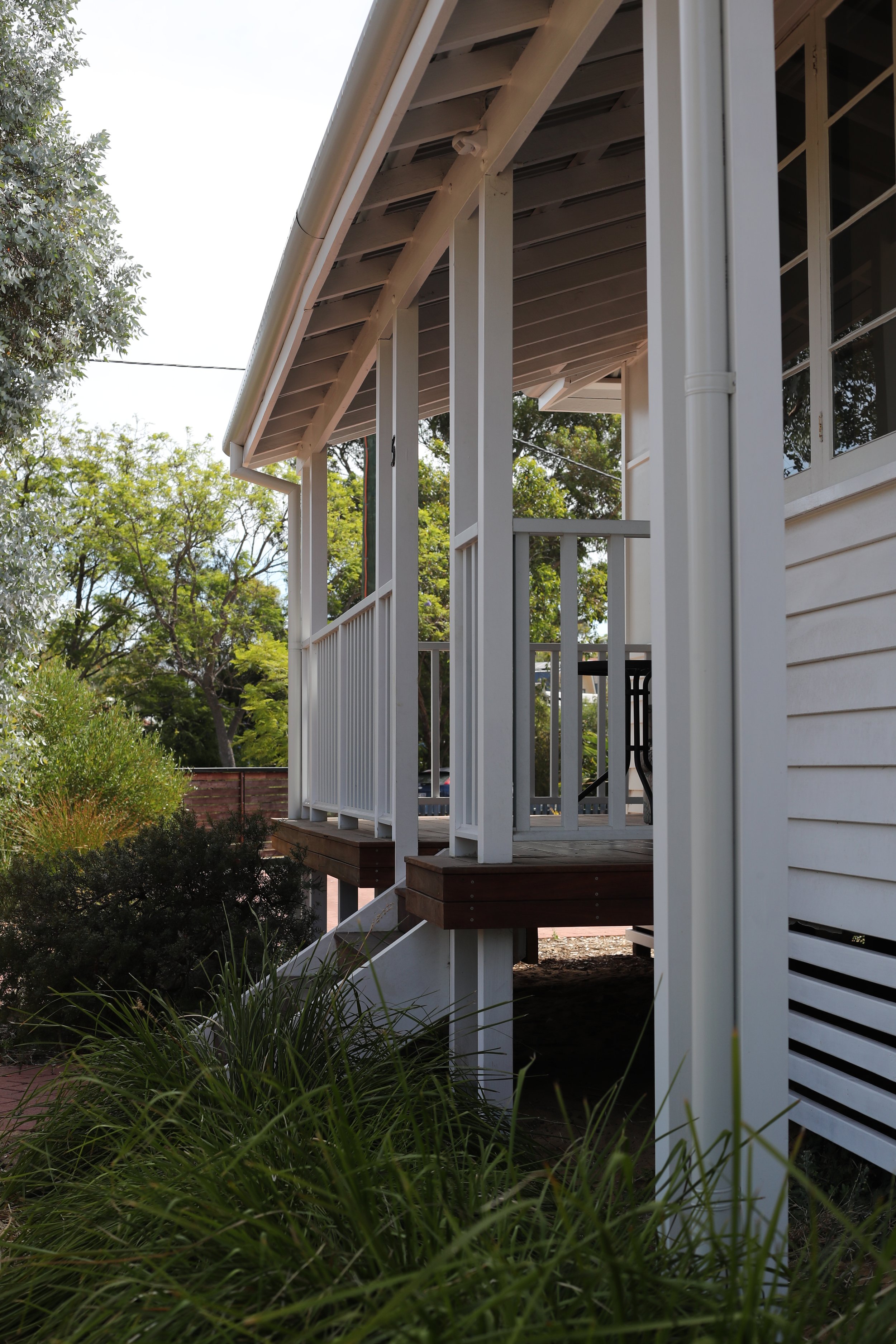Hilton House 2
Opening up a post-war cottage to the garden and the sky
Images
Illustrations

Drawings




Summary
The project is located on a corner block in central Hilton with a commanding presence over a small suburban reserve. The existing 1940's post-war cottage had been under single ownership for more than 20 years, although it was infrequently occupied while they travelled the world with a well-known circus.
After returning to WA several years ago, the clients had time to re-familiarize themselves with the home and better understand its quirks and qualities. Although the house was well-loved, they acknowledged it was tired and nearing end-of-life when we were tasked with its restoration and addition.
Context Aerial
However, the home's existing arrangement was somewhat problematic. A land-locked central dining room without windows served as the main entertaining space, having been entombed by a crude 1970's extension. Additionally, the home's splayed corner orientation and local heritage listing presented challenges for the proposed ensuite addition.
We commenced the project with quite an ordinary brief — Firstly re-roof, re-insulate and re-clad the existing building envelope to provide better comfort. Secondly, add a small ensuite and renovate the existing kitchen.
Existing Dining Area
Our strategy began by focusing on freeing the central dining room and providing it with access to natural light and ventilation. We became fascinated with the notion of a deep insertion — that by improving a centrally located room, surrounding spaces that were not subject to restoration would be elevated through association.
Early Concept Diagram
Secondly, we aimed to open the house up to one of the small, irregularly shaped garden spaces on the house's northern edge. An intimate sunken garden with a mature jacaranda tree became the focus of the new works and addressed one of the clients' aspirations to better connect the home’s interior and exterior environments.
New Roof-Window
The project was developed in section to exaggerate a playful compression and release of space whilst introducing particular energy benefits. An operable roof window atop a pyramidal ceiling passively purges summer heat from the center of the home, while providing deep light penetration during the winter months.
Irregular in shape & form, the new ensuite addition is a playful interpretation of the local streetscape policy, sculpted to minimize the impact of perceived bulk upon the primary sunken garden. The ensuite cheekily ‘looks away’ to mitigate overlooking concerns from the elevated neighboring house and to soak up the morning sun.
Information
Hilton
Private
2020 - 2022
Complete
Extensions
140 m²
Full Services
City
Client
Year
Status
Type
Size
Services
Sion Bourne
Vinnbuild
Sion Bourne
Team
Builder
Photos











